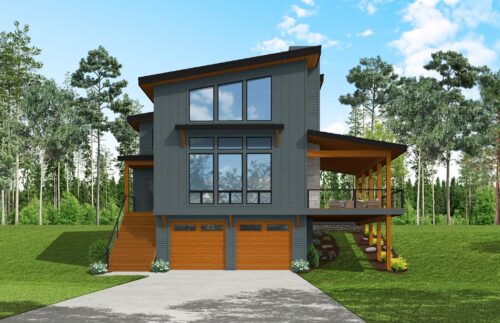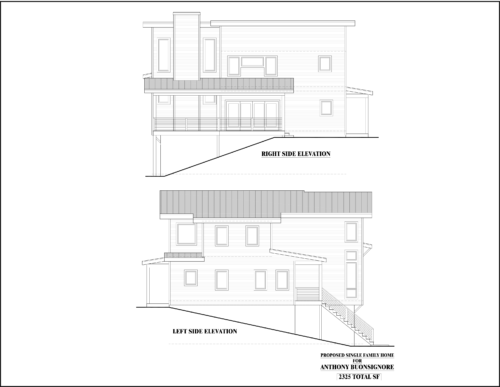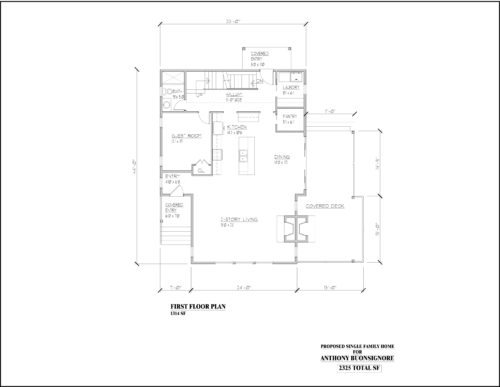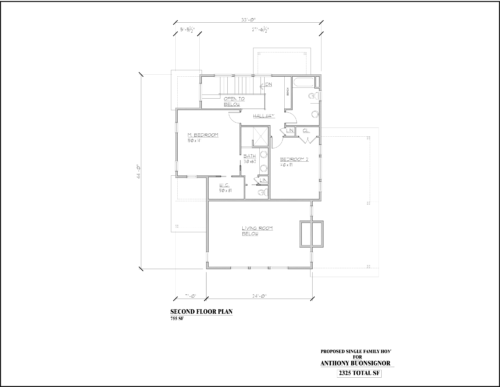- Open Floor Plan
- Batten Hardie Board Siding
- Wide Plank Hardwood Floors
- Radiant Floor Heating
- Central Air
- Hot Water On Demand
- Double Sliders
- Covered Deck
- Two-story Great Room
- Ceiling fans
- High Efficiency
- Low Maintenance
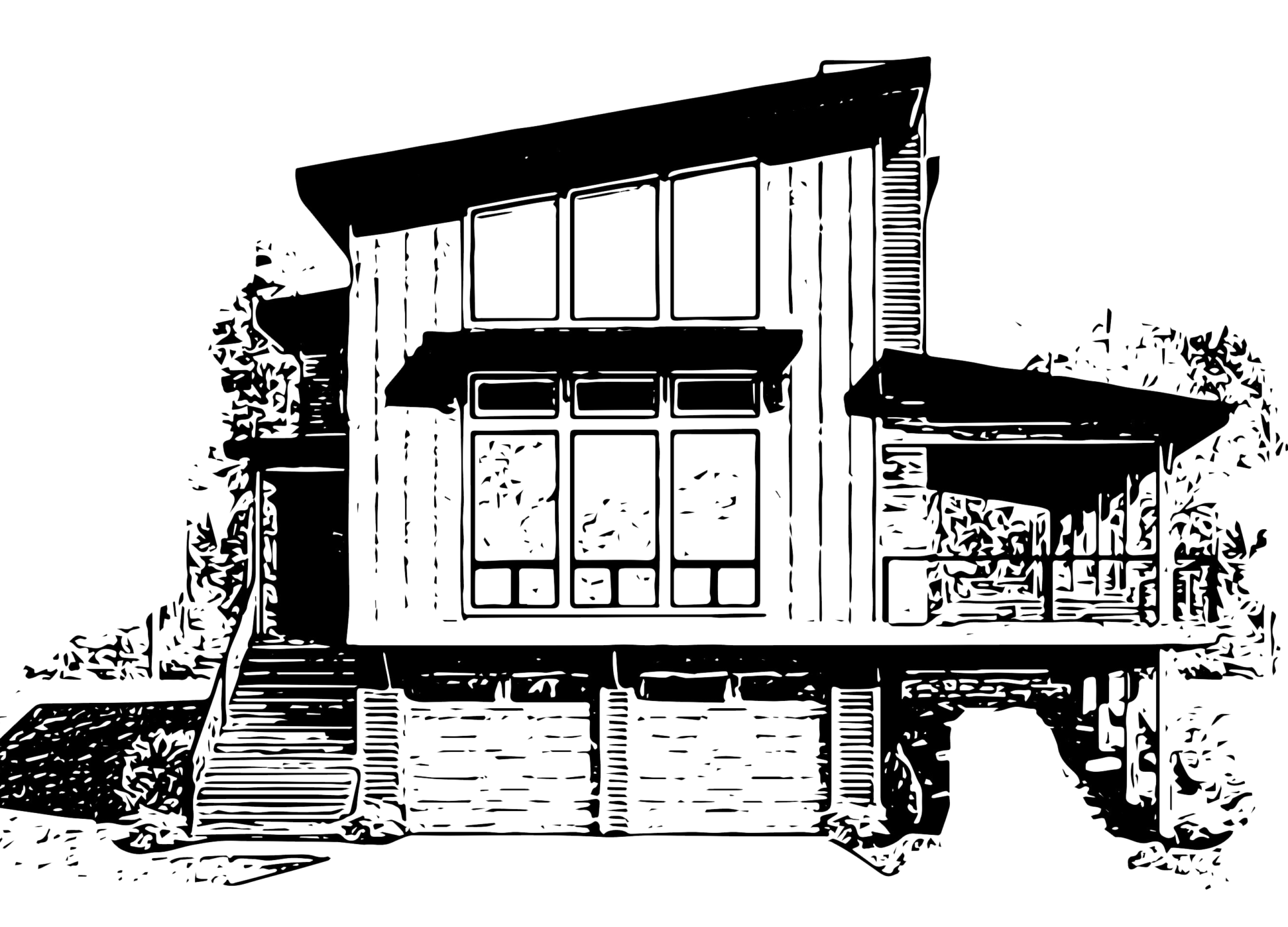
The Jaketown
3 BEDROOM, 3 BATHROOM, 2 CAR GARAGE, 2,325 SQ FT
