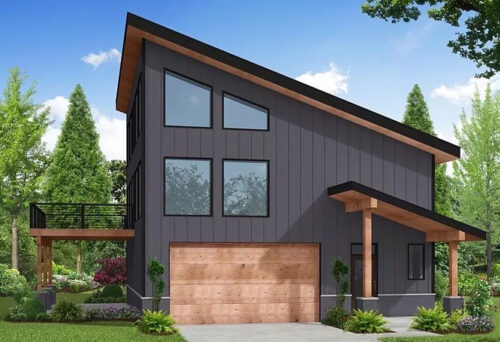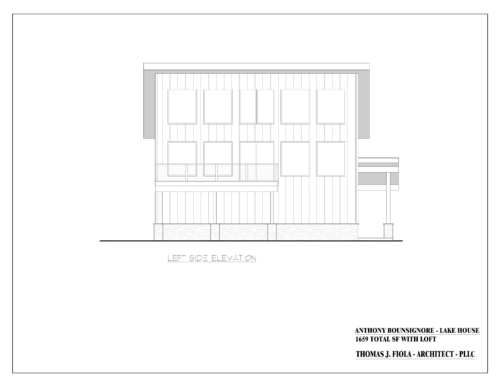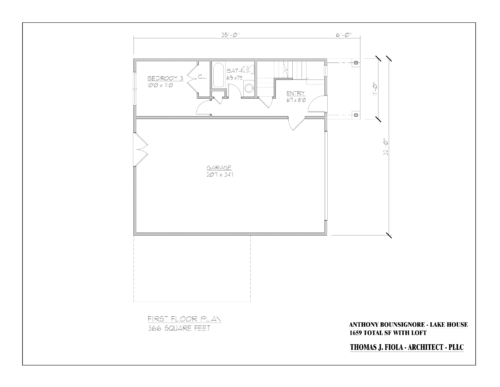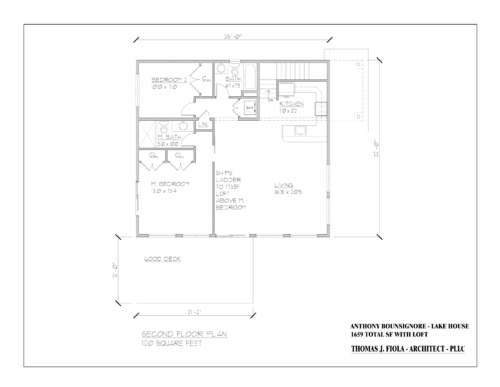- Batten Hardie Board Siding
- Hardwood Floors
- Two Zone Radiant Floor Heating
- Central Air
- Hot Water On Demand
- Walk In Closets
- Ceiling Fans
- Oversized Living Room
- Custom Kitchen
- Granite/Quartz Countertops
- Breakfast Peninsula
- Loft
- Deck
- High Efficiency
- Low Maintenance
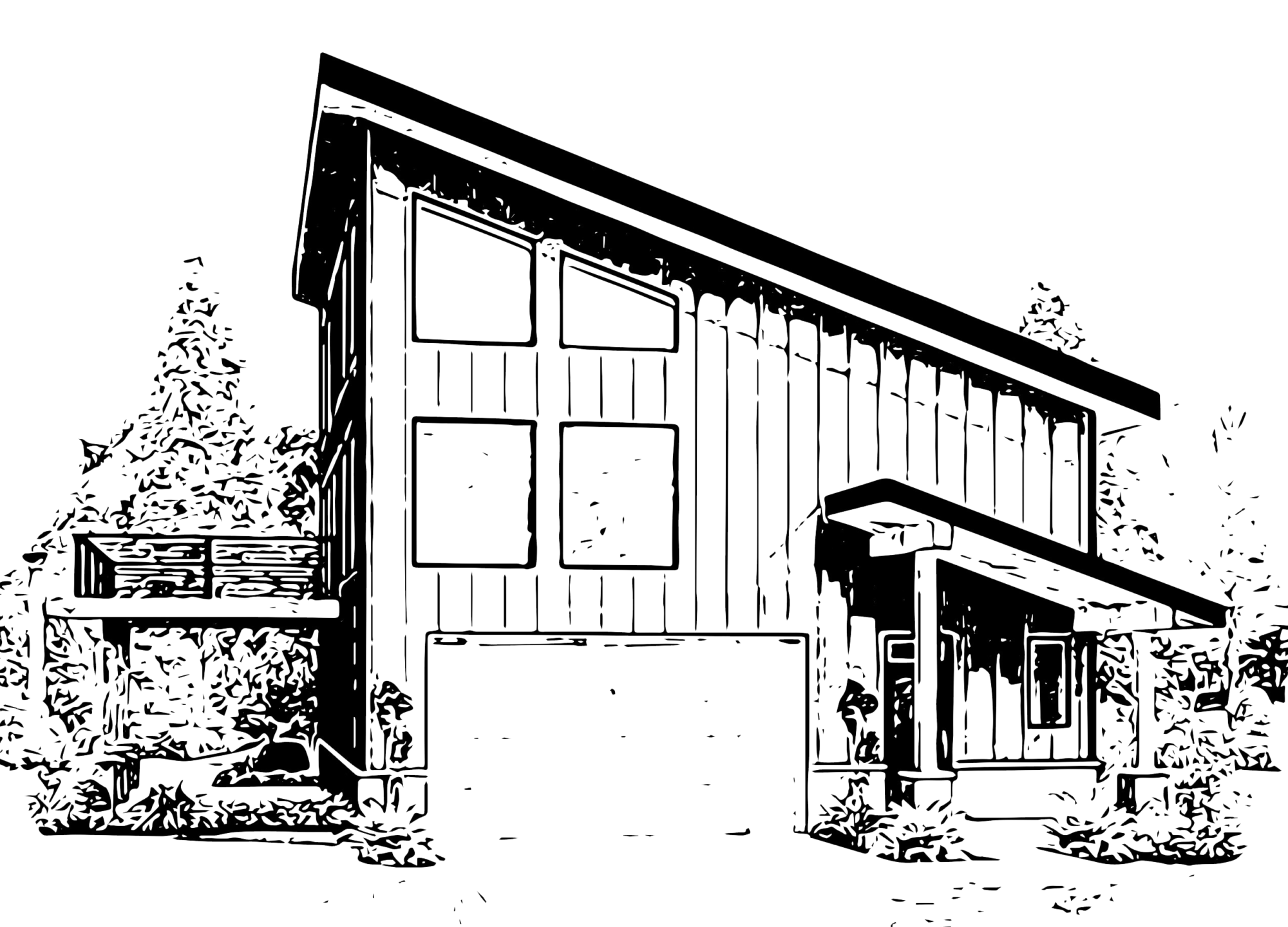
The OGW Loft
3 BEDROOM, 3 BATHROOM, 2 CAR GARAGE, 1,659 SQ FT
