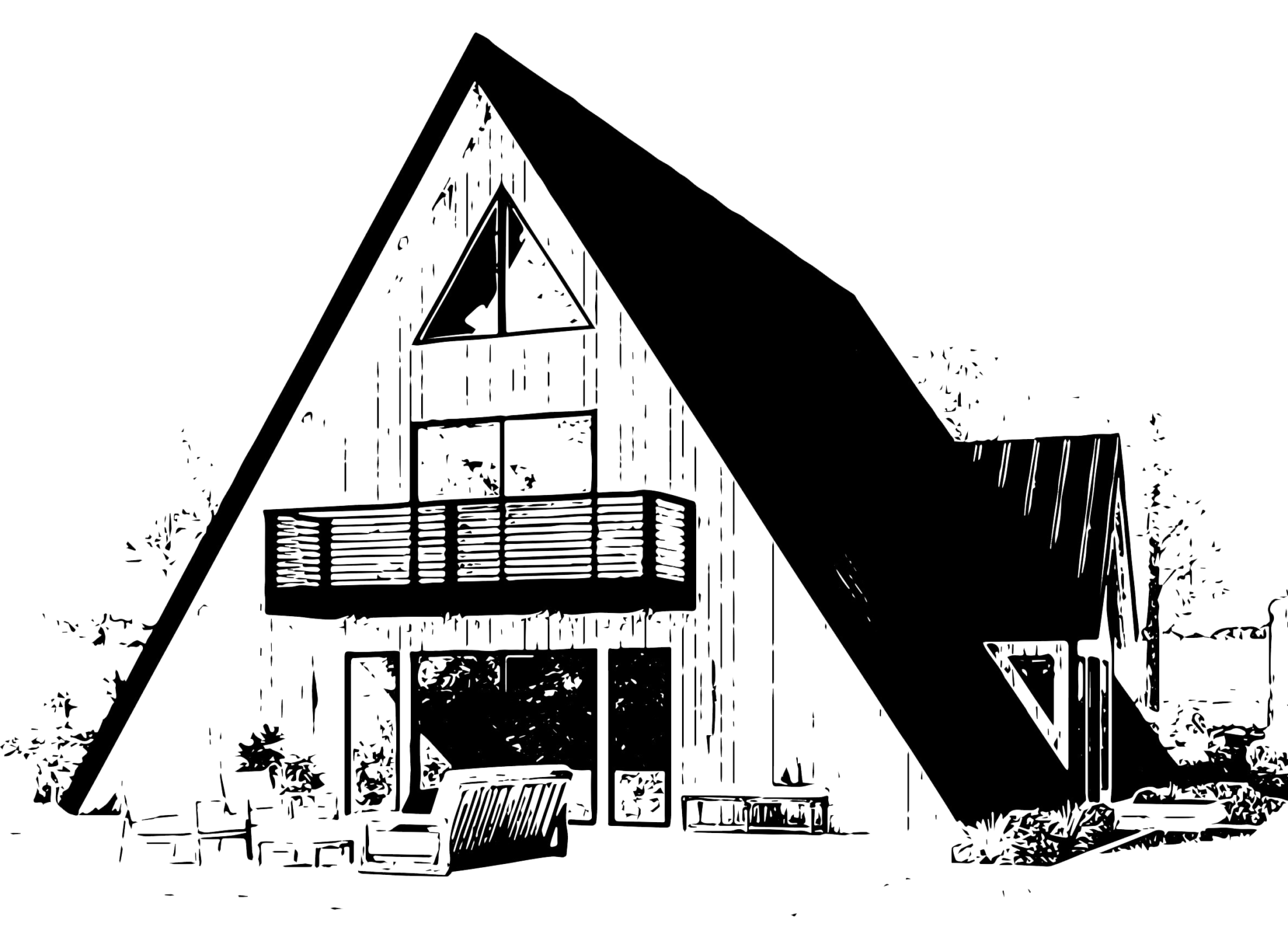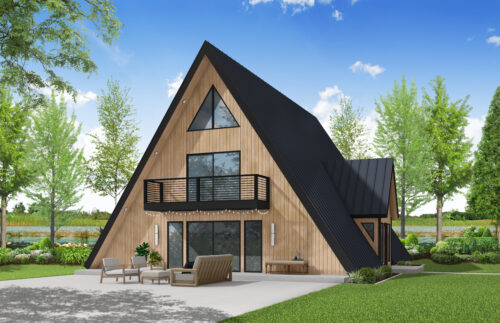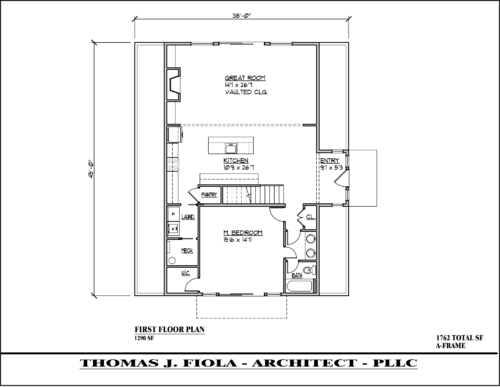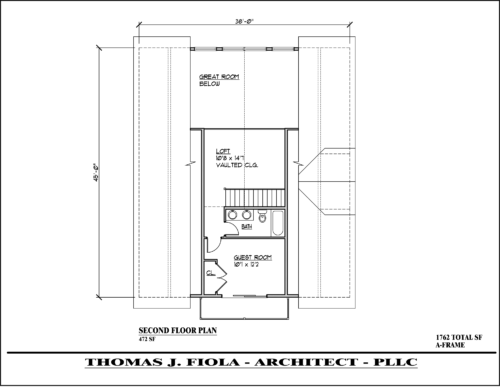- Two Zone Radiant Floor Heating
- Central Air
- Hot Water On Demand
- Hardwood and Tiled Floors
- Walk In Closets
- Ceiling Fans
- Oversized Living Room
- Gas Fireplace
- Custom Kitchen
- Granite/Quartz Countertops
- Dinette Area
- Balcony
- High Efficiency
- Low Maintenance

The OGW A-Frame
2 BEDROOM, 2 BATHROOM, 1,762 SQ FT




