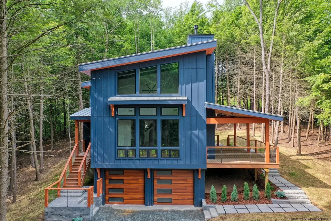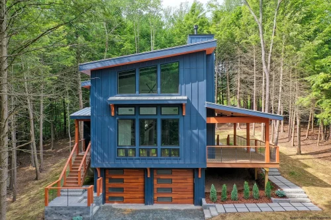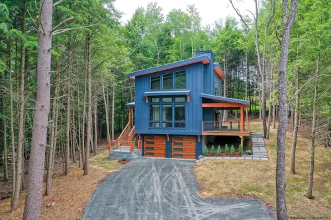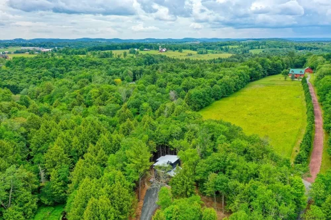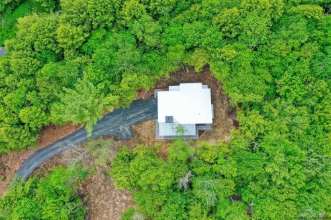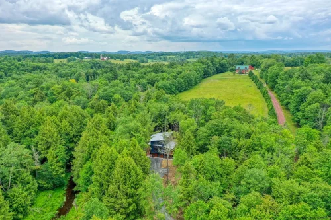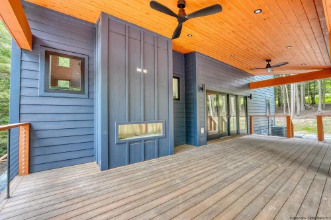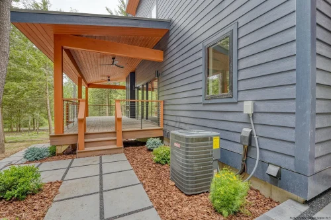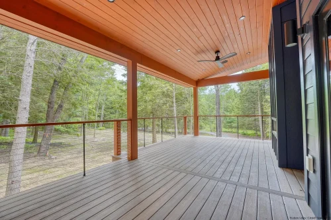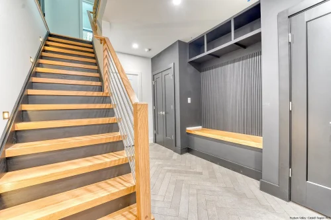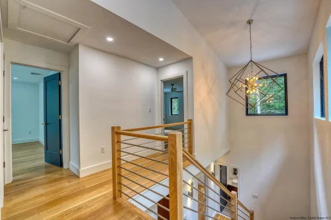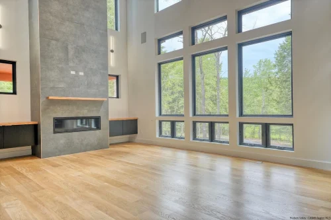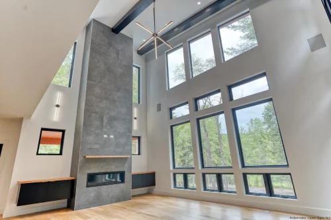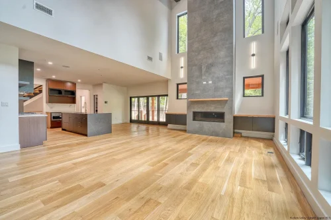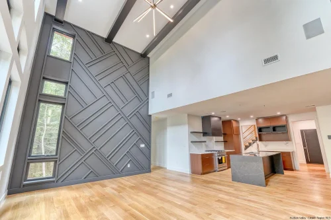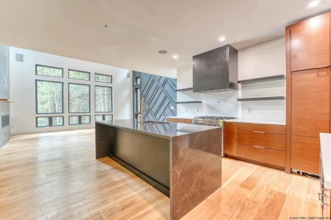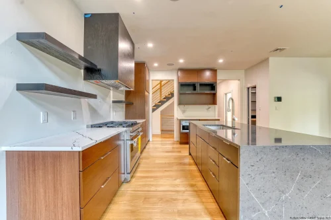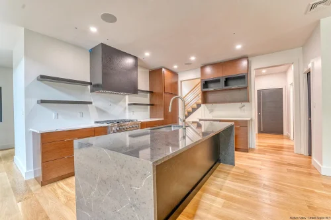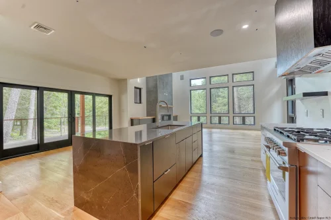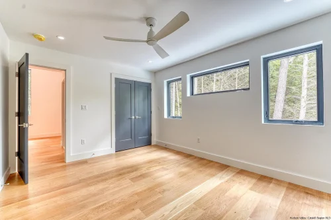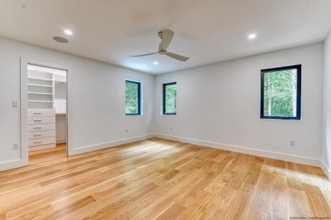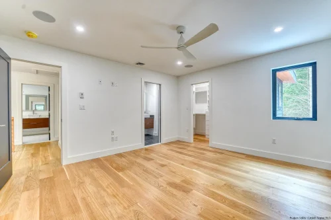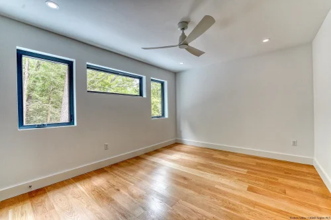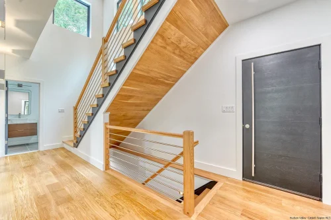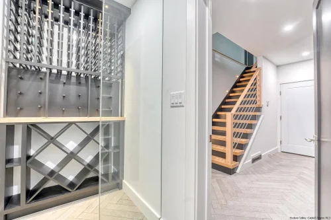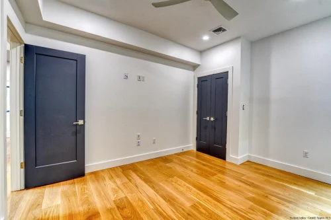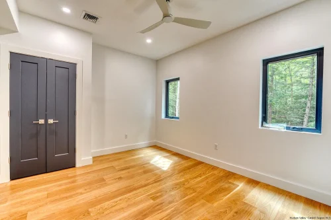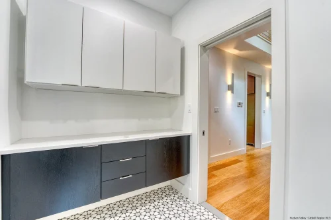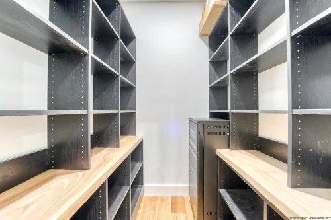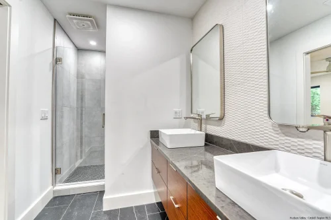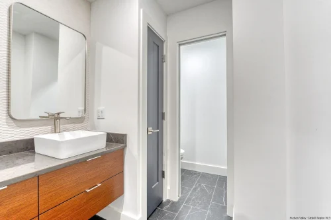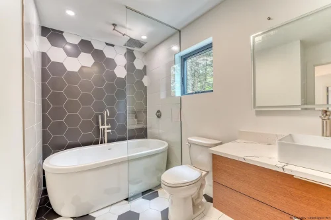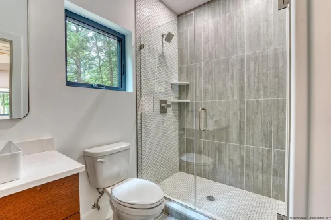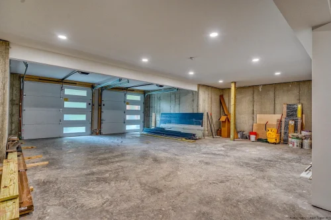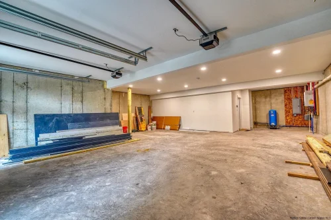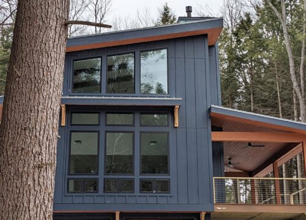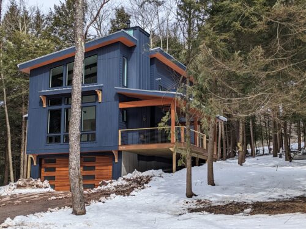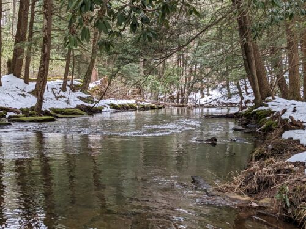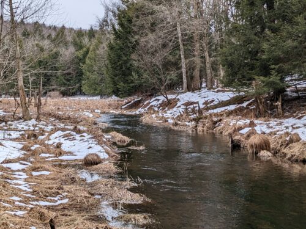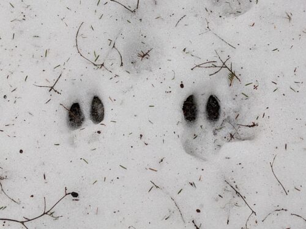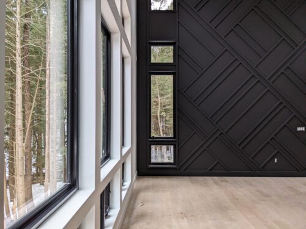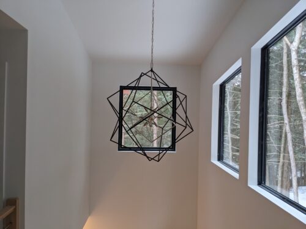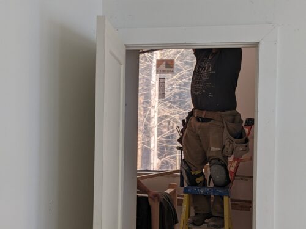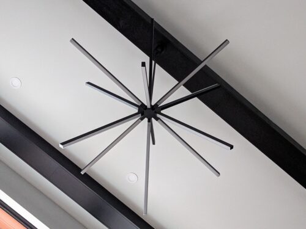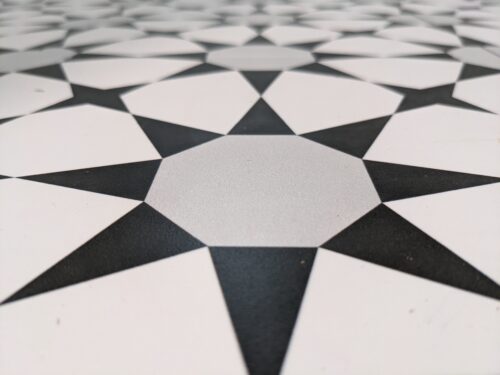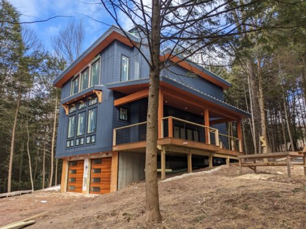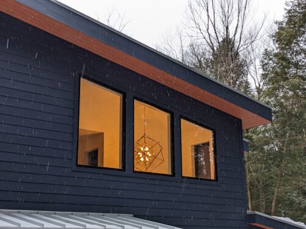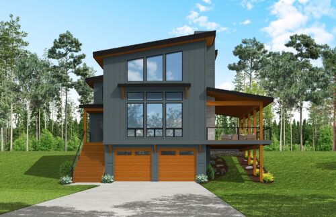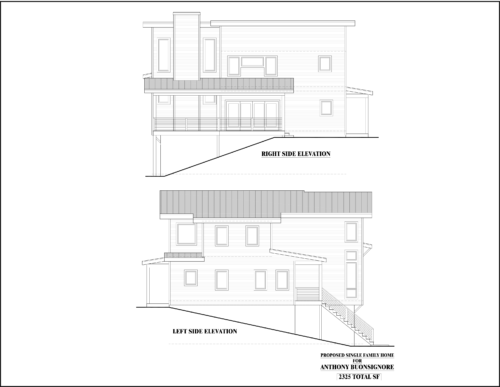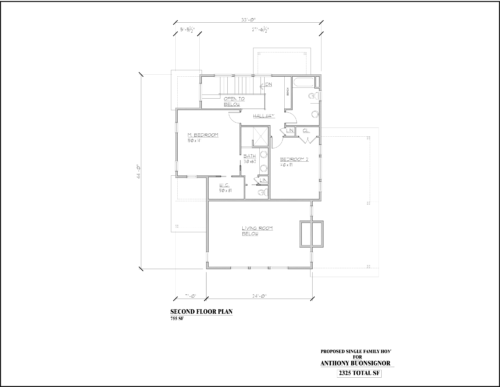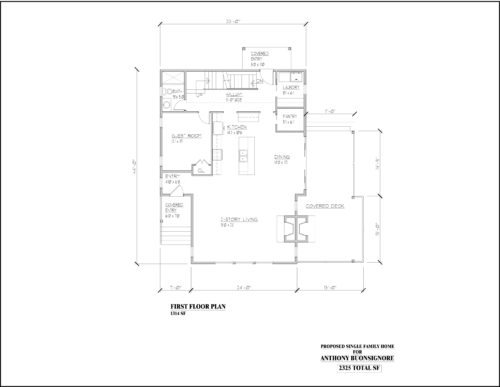- 5.19 Acres
- Open Floor Plan
- Batten Hardie Board Siding
- Anderson 100 Series Windows
- Wide Plank Hardwood Floors
- Radiant Floor Heating
- Central Air
- Hot Water On Demand
- Double Sliders
- Covered Deck
- Two-story Great Room
- Double Vanity
- European Design Kitchen
- Commercial Grade Appliances
- Ceiling fans
- Sonos Surround System
- High Efficiency
- Low Maintenance
Photos
The Build
Description
The Jaketown or Glades house sets the standard for modern beauty, designed for today’s living but set in a pristine and tranquil environment nestled amongst the ferns on 5.19 acres in Bethel NY. The exterior offers board and batten Hardie board siding along with a galvanized standing seam metal roof and black Anderson 100 Series Windows overlooking your very own babbling brook and waterfall. This unique contemporary design has been reimagined with an open floor plan with two-story great room featuring a double-sided wood-burning fireplace looking out to your full-length composite covered porch with double sliders and stainless steel wired rails to not obstruct the amazing views. Travel across the heated 7” white oak floor system to the European-designed contemporary custom kitchen with an oversized center Island floating shelves, stone tops, commercial grade appliances and walk-in pantry. The first-floor guest room makes for a perfect home office while the second-floor affords some privacy with the owner’s suite and spa providing an oversized tiled walk-in shower with glass shower door, double vanity, and large walk-in closet. Built for efficiency this house comes with an architecturally appealing window design with an on-demand HWH, Radiant floor heat and spray foam insulation throughout for those long winter nights. Home audio package including Sonos surround system and wiring for additional cameras. Just minutes from Bethel Woods Center for the Arts and countless quaint Catskill villages with dining, shops and cafes to fill your day. Come enjoy all the Catskills have to offer while being only 1.5 hours from NYC.
